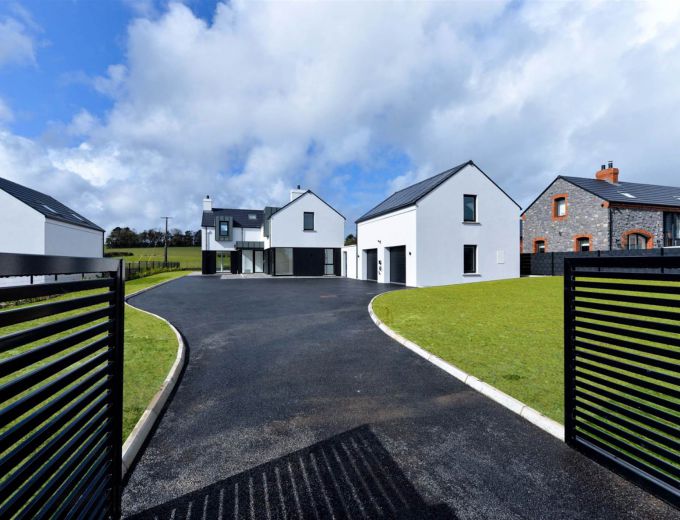This is an immaculately presented and highly appointed and finished detached family home within close proximity to Holywood and Helens Bay in North Down.
The house is approached with electrically operated private gates to the front that leads to the ample parking and turning space in front of the garage block and leads to the front door.
The linear and bright two storey house has exceptional accommodation with bright and spacious accommodation on the ground floor such as; entrance hall with cloakroom and store, a drawing room with dual aspect windows and a kids playroom / snug or home office. The rear of this home is amazing with the living kitchen dining room. The kitchen is custom built using with quality appliances and finishes, there is an island unit with built in breakfast bar, wine rack and hob with down draft extractor. There are quartz worktops and splash back and a range of built in appliances with ovens, dishwasher, fridge freezer and there is a larder with solid wooden and quartz trim - very stylish and ready to use..
The rear of the property has a dining area overlooking the SW facing gardens and also a glazed door to the BBQ area / covered garden room which gives an all year round area with power and lighting also with a fire pit area - a smashing entertaining area.
Upstairs there are 4 good bedrooms, the main suite with dressing area and shower room and an ensuite shower room also to bedroom 2, together with a family bathroom with deep fill bath and separate shower.
There is a detached double garage with 2 electrically operated remote doors and a door to the side. Above this there is a fantastic home office / gym / bedroom 5 / kids playroom which has a shower room and a store.
The south west facing rear gardens overlook green fields and have all day sun - this is a superb area to relax and enjoy.
With Holywood, Helens Bay and Bangor all within quick commute and he shores of Belfast Lough and many leading schools nearby this is a practical, convenient and stunning area to live - call us today to arrange a private viewing.
| ENTRANCE HALL: |
|
| DRAWING ROOM: |
17' 1" X 13' 1" (5.21m X 3.99m)
|
| LIVING/DINING/KITCHEN |
|
| UTILITY ROOM/BOOT ROOM |
11' 5" X 6' 1" (3.48m X 1.85m)
|
| TERRACE/BBQ/PATIO AREA |
18' 2" X 14' 0" (5.54m X 4.27m)
|
| STUDY/HOME OFFICE/KIDS PLAYROOM |
9' 6" X 7' 11" (2.90m X 2.41m)
|
| CLOAKROOM: |
|
| LANDING: |
|
| MAIN BEDROOM SUITE |
17' 11" X 11' 10" (5.46m X 3.61m)
|
| BEDROOM (2): |
13' 1" X 11' 2" (3.99m X 3.40m)
|
| BEDROOM (3): |
17' 11" X 13' 3" (5.46m X 4.04m)
|
| BEDROOM (4): |
14' 7" X 10' 10" (4.44m X 3.30m)
|
| FAMILY BATHROOM |
10' 10" X 6' 7" (3.30m X 2.01m)
|
|
|
| DOUBLE GARAGE: |
25' 3" X 18' 11" (7.70m X 5.77m)
|
| HOME OFFICE/STUDIO/GAMES ROOM/BEDROOM 5 |
22' 3" X 18' 11" (6.78m X 5.77m)
|
|
|


