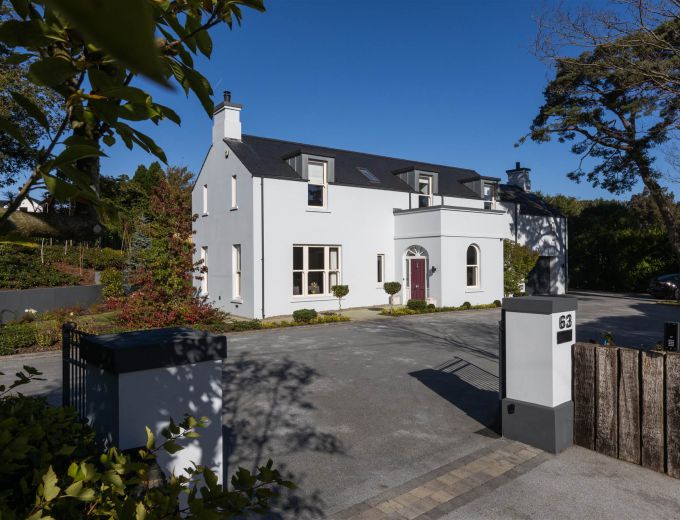Set off by mature, landscaped gardens which offer sheltered privacy, this is a most attractive and spacious family home located minutes from iconic beaches and in one of North Down s most prestigious areas.
Designed by award winning Neil Darby and constructed by Roskyle Construction this stunning detached property offers beautifully proportioned interiors with formal and informal areas from the spacious reception hall.
This is a cleverly designed floorplan with well-proportioned and bright entertaining areas accessed from the hallway with beautifully decorated and presented interiors, to the rear there is an open plan kitchen living dining area with feature vaulted ceiling and floor to ceiling windows with sliding patio door to the patio areas and gardens, a comfortable family room and a comfortable drawing room with double aspect over front and rear gardens,
Offering versatility with four or five double bedrooms including min suite with dressing area & built in robes and luxury ensuite shower room. Ideal for those with a family and those who require an office or study at home, the property has something for everyone.
The front parking and turning areas have been stylishly designed surrounded by mature trees and accessed via electric gates. The rear gardens and patios have been custom designed by Camerons landscaping with colourful and all year-round colour and privacy set in in a south westerly aspect.
Within easy reach of local social, sporting and cultural amenities, not to mention many schools vis bus and train routes, this is a superb family home in terrific condition.
Arrange your private viewing without hesitation.
| ENTRANCE PORCH: |
11' 2" X 7' 10" (3.40m X 2.40m)
|
| ENTRANCE HALL: |
17' 5" X 22' 8" (5.30m X 6.90m)
|
| SHOWER ROOM |
9' 10" X 5' 7" (3.00m X 1.70m)
|
| BEDROOM/STUDY |
12' 10" X 10' 6" (3.90m X 3.20m)
|
| BOOT ROOM/UTILITY ROOM |
15' 1" X 8' 2" (4.60m X 2.50m)
|
| INTEGRAL GARAGE |
17' 9" X 14' 9" (5.40m X 4.50m)
|
| KITCHEN/LIVING/DINING ROOM |
20' 8" X 34' 9" (6.30m X 10.60m)
|
| SNUG/FAMILY ROOM/MUSIC ROOM |
11' 2" X 20' 4" (3.40m X 6.20m)
|
| DRAWING ROOM |
18' 1" X 16' 1" (5.50m X 4.90m)
|
| STUDY |
7' 7" X 6' 7" (2.30m X 2.00m)
|
| PRINCIPAL BEDROOM SUITE WITH DRESSING AREA |
13' 9" X 18' 1" (4.20m X 5.50m)
|
| SHOWER ROOM: |
7' 7" X 8' 10" (2.30m X 2.70m)
|
| BEDROOM 2 |
10' 2" X 13' 1" (3.10m X 4.00m)
|
| BEDROOM 3 |
14' 9" X 16' 5" (4.50m X 5.00m)
|
| FAMILY BATHROOM |
10' 2" X 13' 1" (3.10m X 4.00m)
|
|
|


