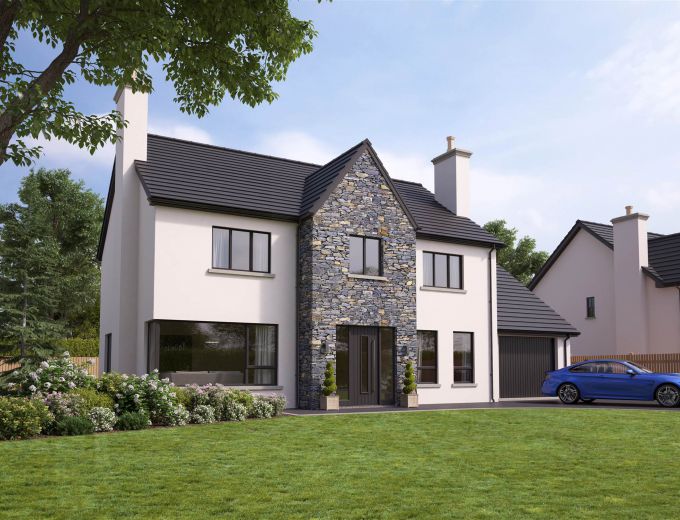Introducing Chestnut Brae, the last home available in this charming area of Gilford, brought to you by Conlon Bros. This stunning four-bedroom detached family home spans an impressive 2,480 square feet, providing ample space for comfortable living.
Designed with utmost care and attention to detail, Chestnut Brae offers a modern and functional layout that caters to the needs of a growing family. The spacious interior boasts three reception spaces, allowing for flexible use and accommodating various lifestyle requirements.
One of the standout features of this remarkable property is its integral garage, providing convenience and additional storage options. Whether you need space for your vehicles or extra room for your belongings, the garage is a valuable addition to this beautiful home.
Located in Gilford, you"ll have access to an array of amenities including shopping centers, restaurants, parks, and more. With easy access to major highways and transportation options, commuting to work or exploring the surrounding areas is a breeze.
Chestnut Brae Gilford by Conlon Homes is more than just a place to live; it"s a lifestyle. Experience the epitome of luxury living and make this prestigious community your new home. Don"t miss your chance to own a piece of Gilford"s finest - contact us today to learn more and schedule a private tour
Don"t miss out on the chance to make Chestnut Brae your dream family home.
| ENTRANCE HALL: |
|
| LIVING ROOM: |
16' 9" X 13' 9" (5.10m X 4.20m)
|
| LOUNGE: |
18' 4" X 13' 9" (5.60m X 4.20m)
|
| LIVING/KITCHEN.DINING: |
13' 1" X 17' 1" (4.00m X 5.20m)
|
| WC: |
|
| UTILITY ROOM: |
7' 10" X 9' 2" (2.40m X 2.80m)
|
| GARAGE: |
13' 1" X 19' 8" (4.00m X 6.00m)
|
| PRINCIPAL BEDROOM: |
12' 10" X 13' 9" (3.90m X 4.20m)
|
| ENSUITE SHOWER ROOM: |
5' 11" X 9' 10" (1.80m X 3.00m)
|
| DRESSING ROOM: |
8' 6" X 9' 10" (2.60m X 3.00m)
|
| LANDING: |
|
| BEDROOM (2): |
10' 10" X 13' 9" (3.30m X 4.20m)
|
| BEDROOM (3): |
10' 10" X 13' 9" (3.30m X 4.20m)
|
| FAMILY BATHROOM: |
10' 10" X 9' 10" (3.30m X 3.00m)
|
| BEDROOM (4): |
12' 10" X 14' 1" (3.90m X 4.30m)
|
| ENSUITE SHOWER ROOM: |
5' 11" X 9' 10" (1.80m X 3.00m)
|


