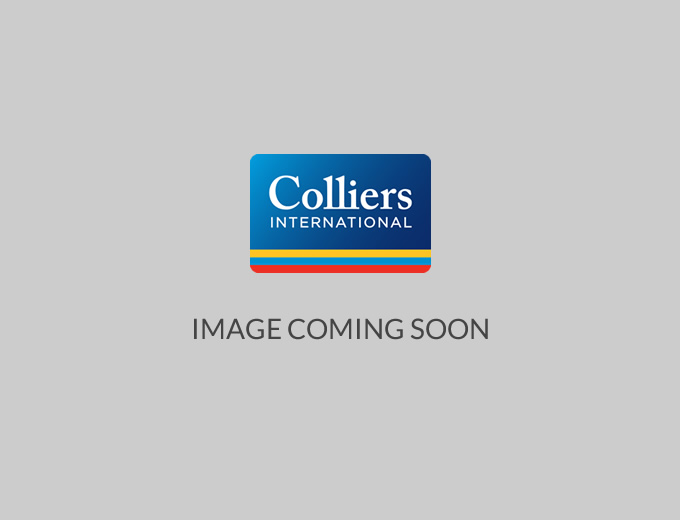Cultra is a charming and exclusive enclave within Holywood, attracting those seeking a peaceful yet upscale lifestyle in one of the most desirable places to live in Northern Ireland.
Cultra's scenic beauty is highlighted by the beautiful coastline along Belfast Lough, featuring walking trails, beaches and the prestigious Royal North of Ireland Yacht Club.
The nearby Ulster Folk and Transport Museum offers cultural and historical insights, while the scenic beauty of the North Down Coastal Path provides opportunities for outdoor activities like walking, running and cycling. Cultra is also home to the highly esteemed Royal Belfast Golf Club - the oldest golf club in Ireland and the luxurious Culloden Estate and Spa, all within walking distance of the homes at Ardavon.
You"ll find everything you need for day to day life in the bustling town of Holywood, from wonderful boutiques, well known high street retailers, a thriving cafe culture, several award winning restaurants and eateries to a wide variety of sports and leisure clubs.
There are excellent educational facilities in the area with a great selection of schools in the state and independent sector, attracting local and international students.
Cultra is close to all major transport links, with regular train services from Cultra and Holywood stations to Belfast and beyond. Belfast City Airport is also within close proximity, with daily flights to the major UK cities and popular European destinations.
Ardavon Park offers the discerning buyer an opportunity to enjoy a beautifully designed home in the grounds of the Ardavon Estate, an exclusive environment with easy access to Belfast and beyond.
|
|
| ENTRANCE HALLWAY: |
26' 11" X 14' 9" (8.20m X 4.50m)
|
| WC: |
|
| CLOAKROOM: |
|
| STORE ROOM: |
|
| UNDERSTAIRS STORAGE CUPBOARD: |
|
| FAMILY ROOM: |
15' 5" X 14' 9" (4.70m X 4.50m)
|
| FORMAL DRAWING ROOM: |
23' 4" X 14' 9" (7.10m X 4.50m)
|
| KITCHEN/DINING AREA: |
30' 10" X 25' 3" (9.40m X 7.70m)
|
| LIVING AREA: |
13' 5" X 15' 1" (4.10m X 4.60m)
|
| REAR HALLWAY: |
7' 7" X 6' 11" (2.30m X 2.10m)
|
| UTILITY ROOM: |
7' 7" X 11' 6" (2.30m X 3.50m)
|
| STAIRWELL: |
|
| LANDING: |
20' 0" X 10' 10" (6.10m X 3.30m)
|
| PRINCIPAL BEDROOM |
23' 4" X 14' 9" (7.10m X 4.50m)
|
| ENSUITE SHOWER ROOM: |
|
| BEDROOM (2): |
15' 5" X 13' 9" (4.70m X 4.20m)
|
| BEDROOM (3): |
14' 9" X 9' 10" (4.50m X 3.00m)
|
| BEDROOM (4): |
15' 1" X 10' 2" (4.60m X 3.10m)
|
| BEDROOM (5): |
14' 1" X 15' 9" (4.30m X 4.80m)
|
| FAMILY BATHROOM: |
10' 2" X 9' 10" (3.10m X 3.00m)
|
|
|
| GARAGE: |
26' 3" X 20' 8" (8.00m X 6.30m)
|


