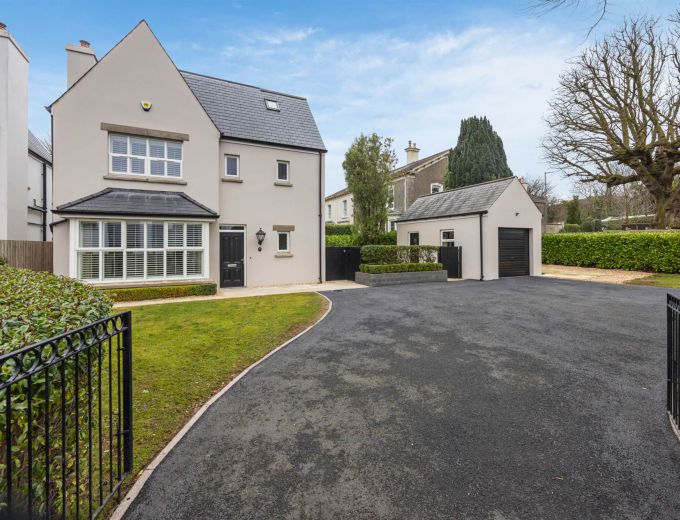Constructed in recent years, this exclusive residence underwent a comprehensive redesign and extension in late 2024, creating additional accommodation and ensuring a sleek, modern finish throughout. The first and second-floor arrangement features five spacious bedrooms, two with private shower facilities and dressing areas, plus a large family bathroom, and a separate study/playroom perfect for remote work or leisure activities.
Particularly impressive is the principal bedroom suite, set on the second-floor behind vaulted hallway with high ceilings, a reading nook, open dressing area, and a stylish en-suite shower room. Another bedroom (Bedroom 2) also enjoys its own shower room and dressing area on the first floor, offering flexibility and convenience for family or guests.
Downstairs, the front drawing room exudes warmth with solid wooden flooring, a gas fire, and bay windows. A generous, open-plan kitchen, living, and dining area showcases a bespoke hand-built kitchen fitted with an AGA and integrated appliances. French doors open onto a southwest-facing patio and landscaped gardens, ideal for family gatherings and entertaining friends. A practical side utility room, pantry, cloakroom, and a ground-floor WC provide everyday convenience, while a detached garage with a remote door offers ample storage and easy parking on the expansive tarmac driveway.
The property"s gardens have been professionally landscaped to blend style and low maintenance, featuring mature front lawns, secure fencing, sandstone pathways, and new boundary walls. Its sun-capturing rear lawns and patios allow for outdoor relaxation throughout the day. With its enviable location close to local beaches, parkland, and the amenities of Holywood, this home also boasts excellent transport links via road, rail, and nearby Belfast City Airport.
Within reach of leading schools and set in one of Cultra"s most prestigious addresses, it offers a rare opportunity to secure a modern, detached residence with extensive accommodation and exceptional finishes.
Please contact us at your convenience to arrange a private appointment to view.
| FRONT: |
|
| ENTRANCE HALL: |
15' 5" X 4' 11" (4.70m X 1.50m)
|
| DRAWING ROOM: |
17' 9" X 11' 6" (5.40m X 3.50m)
|
| LIVING/KITCHEN/DINING ROOM: |
31' 2" X 13' 5" (9.50m X 4.10m)
|
| WALK IN LARDER: |
8' 2" X 4' 11" (2.50m X 1.50m)
|
|
|
| LANDING: |
|
| BEDROOM (1): |
10' 10" X 11' 2" (3.30m X 3.40m)
|
| BEDROOM (2): |
9' 10" X 8' 2" (3.00m X 2.50m)
|
| BEDROOM (3): |
8' 10" X 12' 2" (2.70m X 3.70m)
|
| BEDROOM/STUDY: |
9' 6" X 8' 10" (2.90m X 2.70m)
|
| FAMILY BATHROOM: |
8' 6" X 5' 11" (2.60m X 1.80m)
|
|
|
| FAMILY BATHROOM: |
8' 6" X 5' 11" (2.60m X 1.80m)
|
| PRINCIPAL BEDROOM SUITE: |
17' 5" X 13' 9" (5.30m X 4.20m)
|
| DETACHED GARAGE: |
18' 4" X 10' 10" (5.60m X 3.30m)
|
| SIDE: |
|


