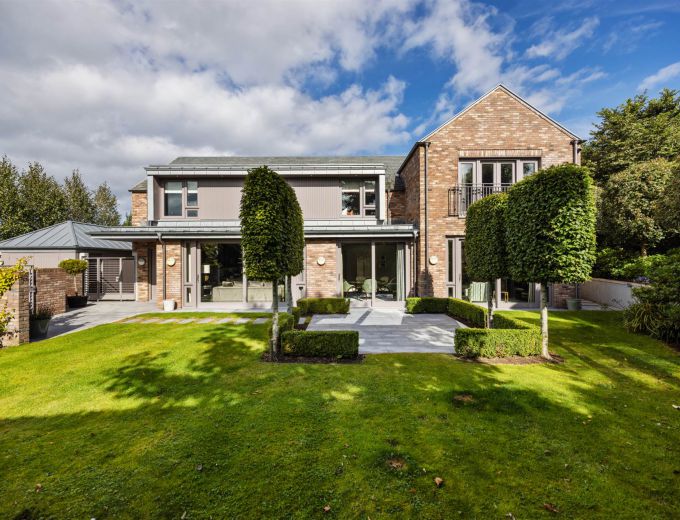5a Old Cultra Road is a stylish, detached home set on a hidden gem of a private and secure site in the heart of Cultra, only moments" walk from the coastline.
RPP architects have cleverly created a warm family home which has bright entertaining rooms which maximise light and have connection to the southwest facing patio and gardens. The interiors are custom designed to incorporate built in cabinetry with bookcases, panelled walls, and bespoke doors which set the very high standard which is maintained throughout this fine home.
There is a solid wooden stunning curved stairwell at the rear of the home leading to the first floor with 4 comfortable bedrooms, all with built in wardrobes, Bedroom 2 with shower room and the main bedroom with vaulted ceiling, Juliette balcony, dressing area and full bathroom.
The quality of the materials of this home match the style, there is zinc detailing on the roof, beautiful painted double glazed windows and sliding screens which all work seamlessly to create this unique, classic home.
Continuing the smart linear design the gardens have been landscaped to benefit from a south westerly aspect which enjoy all day and evening sun, there is a detached garage, ample parking and security is complete with private gates and camera system.
| ENTRANCE PORCH: |
5' 7" X 7' 10" (1.70m X 2.40m)
|
| ENTRANCE HALL: |
25' 11" X 4' 11" (7.90m X 1.50m)
|
| WC |
7' 7" X 8' 6" (2.30m X 2.60m)
|
| DRAWING ROOM: |
15' 1" X 17' 9" (4.60m X 5.40m)
|
| LIVING/KITCHEN/DINING ROOM: |
36' 5" X 30' 10" (11.10m X 9.40m)
|
| LAUNDRY ROOM |
11' 2" X 7' 3" (3.40m X 2.20m)
|
|
|
| MAIN BEDROOM SUITE |
15' 1" X 22' 8" (4.60m X 6.90m)
|
| MAIN BATHROOM |
7' 7" X 15' 1" (2.30m X 4.60m)
|
| BEDROOM (4): |
10' 6" X 11' 6" (3.20m X 3.50m)
|
| BEDROOM (3): |
10' 6" X 11' 10" (3.20m X 3.60m)
|
| FAMILY BATHROOM: |
|
| BEDROOM (2): |
11' 2" X 15' 5" (3.40m X 4.70m)
|
|
|
| DETACHED GARAGE: |
9' 5" X 20' 0" (2.88m X 6.10m)
|
|
|


