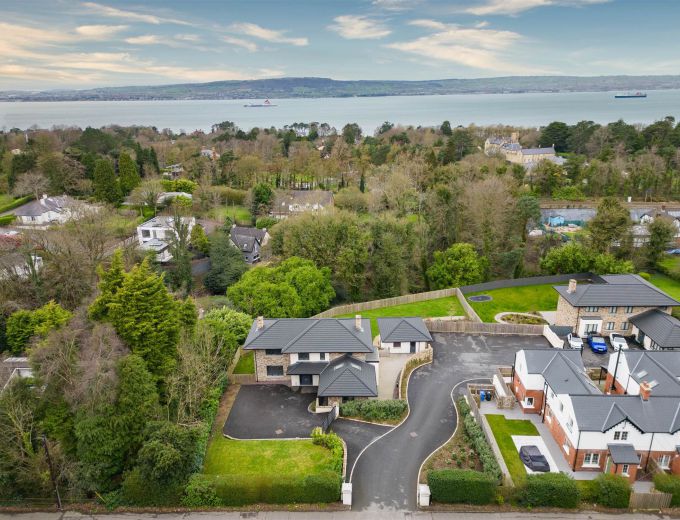Situated on the southern side of the picturesque Belfast Lough, the renowned area of North Down long remains one of Northern Ireland"s most sought after places to live.
Nestled just off the Bangor Road and in this exclusive development, 1 Culloden Wood offers spacious living, immaculately designed and finished to luxury turnkey specification.
With exceptionally high quality fixtures and fittings throughout, it goes without saying that this house guarantees the resident the very best in modern, family living.
Set over 3 floors there are spacious entertaining areas, good sized bedrooms and designer shower and bathrooms which are finished with high quality flooring, kitchens and tiling with a connecting balcony overlooking the SW facing rear gardens.
There are outstanding facilities on the doorstep, with every amenity that could possibly be needed located close by. With a selection of renowned Golf Clubs, and the prestigious Royal North of Ireland and Holywood Yacht Clubs situated right on the doorstep, it"s easy to see how this area is amongst the most celebrated places to live in all of the country.
In addition, the luxurious Culloden Estate and Spa is the perfect choice when it comes to kicking back and relaxing in a tranquil paradise.
Whilst not only surrounded by beautiful landscapes, Culloden Wood is situated a short distance from the charming town of Holywood which offers an excellent selection of acclaimed restaurants, bars and cafés, chic boutiques and a host of recreational facilities. Located nearby Culloden Wood, a multitude of leading nurseries, primary and secondary schools can also be found.
| HALLWAY: |
16' 1" X 9' 2" (4.90m X 2.80m)
|
| DRAWING ROOM: |
19' 4" X 15' 1" (5.90m X 4.60m)
|
| KITCHEN WITH BREAKFAST AREA : |
25' 7" X 15' 1" (7.80m X 4.60m)
|
| DINING ROOM: |
14' 9" X 13' 1" (4.50m X 4.00m)
|
| INNER HALLWAY: |
10' 6" X 4' 11" (3.20m X 1.50m)
|
| BEDROOM (1): |
13' 5" X 13' 1" (4.10m X 4.00m)
|
| DRESSING ROOM: |
13' 5" X 6' 11" (4.10m X 2.10m)
|
| SHOWER ROOM: |
|
| BEDROOM (2): |
12' 2" X 10' 10" (3.70m X 3.30m)
|
| BEDROOM (3): |
14' 9" X 13' 1" (4.50m X 4.00m)
|
| BATHROOM: |
|
| FAMILY ROOM: |
19' 8" X 12' 6" (6.00m X 3.80m)
|
| BEDROOM (4): |
13' 1" X 8' 10" (4.00m X 2.70m)
|
| DRESSING ROOM: |
8' 2" X 5' 3" (2.50m X 1.60m)
|
| UTILITY ROOM: |
|
| SHOWER ROOM: |
|
| GARAGE: |
20' 12" X 18' 1" (6.40m X 5.50m)
|
| Store Room |
18' 4" X 5' 11" (5.60m X 1.80m)
|
|
|


