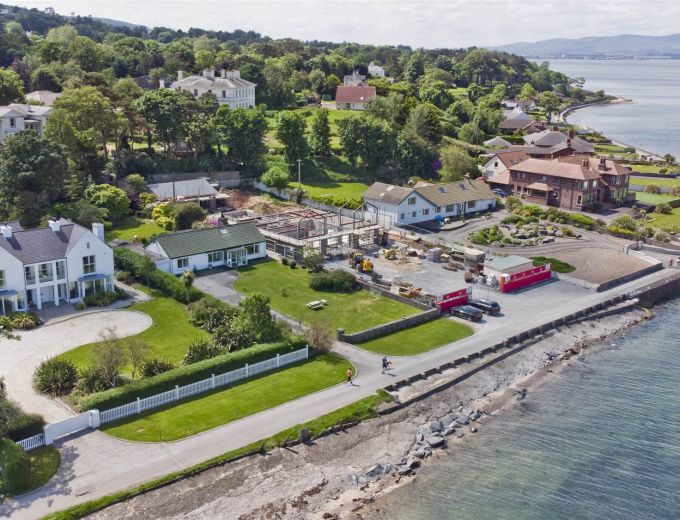The opportunity we are presenting is for the discerning purchaser to demolish the existing building and apply for permission for a replacement dwelling of their choosing. There is also an option to live in the existing cottage and renovate to suit requirements, or to rent it out.
The architect who designed the contemporary new home currently being constructed next door at no. 105, Mr John Lavery of BGA Architects, has offered a free consultation with anyone interested in developing the site. John has designed some of the most alluring, striking and individual homes in the province, and is well familiar with this site and local planning requirements.
Suffice to say, it should be possible to design and build a charming waterfront home of c. 4,000+ sq ft, with bespoke accommodation carefully planned to include a main house up to 2 stories at a ridge height of 11.25 meters to the front, together with a private rear, south facing garden, along with garaging and storage as required.
Naturally, one can design and apply for planning permission for a house of their choice, whether it is contemporary, traditional or a beach house design.
With regards to the location - the Cultra / Craigavad area is regarded as one of the most exclusive in Northern Ireland. This is due to the incredible scenery and proximity to coastal walks from Holywood to Bangor. There are several sports clubs within walking distance such as the Culloden gym and spa, Royal Belfast Golf Club (the oldest in Ireland) and Royal North of Ireland Yacht Club, plus the Belfast City airport is 10 minutes away by road or rail.
The coastal part of Station Road leading up to the property is soon to be completely re-surfaced.
Contact our team on 02890244000 or info@colliersni.com to arrange for a meeting to discuss or if you have any queries.
| ENTRANCE HALL: |
13' 5" X 8' 6" (4.10m X 2.60m)
|
| LIVING ROOM: |
14' 5" X 21' 4" (4.40m X 6.50m)
|
| KITCHEN/LIVING/DINING |
24' 3" X 14' 9" (7.40m X 4.50m)
|
| LIVING/DINING AREA |
|
| BEDROOM (1): |
12' 10" X 9' 2" (3.90m X 2.80m)
|
| BEDROOM (2): |
11' 2" X 8' 10" (3.40m X 2.70m)
|
| BEDROOM (3): |
8' 10" X 7' 7" (2.70m X 2.30m)
|
| BATHROOM: |
|
| FAMILY SHOWER ROOM |
|
| GARAGE: |
19' 4" X 8' 10" (5.90m X 2.70m)
|
| GARDEN ROOM/FAMILY ROOM |
9' 6" X 11' 10" (2.90m X 3.60m)
|


