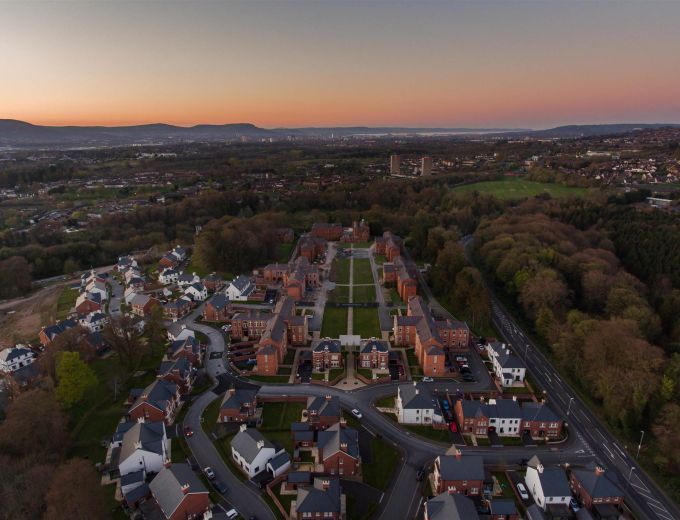This is a unique Edwardian townhouse pavilion has been completely renovated and rebuilt in recent years.
Old meets new seamlessly with the handsome exterior and original features such as the high ceilings with ornate cornicing, mouldings and detailing, tall inner and exterior doors and high skirtings all marries with new double glazed windows, underfloor heating, added insulation and an air filtration system - this property is the epitome of class and style..
The entrance hall is spacious and leads to a store and a cloakroom with WC, the door to the left leads into the hugely impressive drawing room with mantle and wood burning stove and media area, this opens to the kitchen dining area with stunning hand painted kitchen with marble worktop and panels, designer appliances and island unit with raised breakfast bar. The casual dining area has space for a good sized table and accesses the rear utility / boot room which has access to the rear door and patios and a basement trapdoor which leads to a huge storage room.
The first floor is accessed via the ornate stairwell and has a storage room which can double as an office, the main bedroom suite has built in wardrobes and leads to a full bathroom with cast iron deep fill bath and walk in shower with marble tiling. The second bedroom is custom designed with dual double bunk beds with stairwell to the side and built in storage with additional wardrobes and a shower room - ideal for guests or kids.
So easy to see this will attract affluent professionals or those right sizing from a larger house - the overall development in which the Pavilions and Ishbel Gardens is, is fantastic - there are communal areas to relax and enjoy and a warm sense of community which instantly appeals.
| FRONT: |
|
| ENTRANCE HALL: |
16' 5" X 9' 6" (5.00m X 2.90m)
|
| CLOAKROOM: |
|
| LIVING/KITCHEN/DINING ROOM: |
17' 5" X 30' 6" (5.30m X 9.30m)
|
| REAR HALLWAY/UTILITY ROOM/PANTRY: |
9' 6" X 6' 11" (2.90m X 2.10m)
|
| REAR COURTYARD: |
|
| BASEMENT STORAGE AREA: |
25' 11" X 26' 3" (7.90m X 8.00m)
|
|
|
| LANDING: |
|
| MAIN BEDROOM SUITE: |
11' 10" X 15' 9" (3.60m X 4.80m)
|
| ENSUITE BATHROOM: |
8' 10" X 9' 2" (2.70m X 2.80m)
|
| BEDROOM (2): |
13' 5" X 17' 5" (4.10m X 5.30m)
|
| ENSUITE SHOWER ROOM: |
5' 7" X 8' 10" (1.70m X 2.70m)
|


