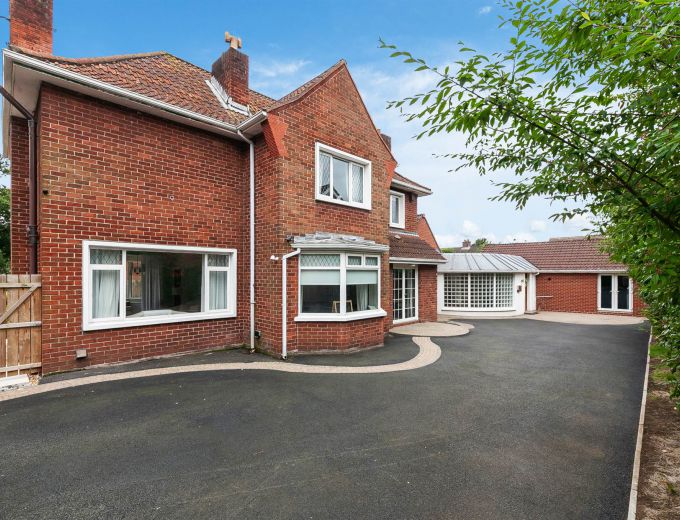This is a superbly fitted and appointed detached family home on a private and level site in an exclusive area of East Belfast.
There is versatile accommodation set over two floors with great space for the family. The walkthrough of accommodation is as follows:
From the spacious glazed entrance porch the entrance hall has a storage room and a cloakroom with WC, the Drawing room is the full width of the house and is complemented by a fireplace and has windows with views over either side of the of the home. Also accessed from the hallway are the living room and a studio / office.
To the rear of the house there is a fantastic living dining room with solid wooden floor which leads to opening doors to the level and SW facing patios and lawns and open to the kitchen with casual dining area with pitched ceiling with a full compliment of built in appliances and granite worktops. The kitchen leads to a curved glass block walkway leading to the utility room which has dual access to either side and the rear of this home and leads to the rear gym complete with sauna, kitchenette and storage areas which open to the SW facing gardens - a marvellous space which can be used for a variety of uses.
Upstairs there are four good sized bedrooms and two bathrooms - if an additional bedroom is required the study on the ground floor is ideal to convert.
The front door is accessed via a private pedestrian gate, just adjacent there are double electrically operated gates which lead to a spacious parking and turning area which can double as a safe play or BBQ area and is accessed via the entertaining areas and rear gym, to the rear there is a very well treated and privately enclosed maintained lawn which has a south westerly aspect so that the owners can enjoy entertaining / gardening / kids safe play area which is direct from the kitchen living dining room..
The Circular Road offers convenience and modern family living and is within easy reach of convenience stores, shops, bakeries, butchers, a cinema and a selection of cafés and restaurants, including General Merchants, Baker Street and Bennetts.
Yet the beauty of this location stretches further as there are a wealth of green open spaces nearby.
Whether it"s taking a stroll through the tree-lined grounds of Stormont Estate, enjoying a picnic in Belmont Park, or enjoying the various sports facilities such as: CIYMS, Shandon Park Golf Club or the many municipal playing fields, these homes are ideally positioned to enjoy the great outdoors!
With just a short walk to Sydenham Train Station, and easy road access to Belfast City Centre and George Best Belfast City Airport, commuting is stress free.
| OUTSIDE |
|
| GLAZED ENTRANCE PORCH |
9' 10" X 7' 3" (3.00m X 2.20m)
|
| ENTRANCE HALL |
15' 9" X 13' 1" (4.80m X 4.00m)
|
| DRAWING ROOM: |
12' 10" X 21' 4" (3.90m X 6.50m)
|
| FAMILY ROOM: |
11' 10" X 16' 1" (3.60m X 4.90m)
|
| STUDIO/STUDY |
13' 1" X 14' 1" (4.00m X 4.30m)
|
| STORAGE CUPBOARD |
8' 6" X 5' 3" (2.60m X 1.60m)
|
| CLOAKROOM: |
|
| LIVING/DINING ROOM |
32' 10" X 12' 6" (10.00m X 3.80m)
|
| KITCHEN: |
14' 1" X 15' 9" (4.30m X 4.80m)
|
| REAR HALLWAY: |
|
| UTILITY ROOM: |
7' 3" X 6' 7" (2.20m X 2.00m)
|
| GYM |
17' 5" X 25' 7" (5.30m X 7.80m)
|
| SHOWER ROOM: |
|
| SAUNA |
|
| OUTSIDE |
|
| LANDING AREA |
|
| MAIN BEDROOM |
16' 9" X 12' 10" (5.10m X 3.90m)
|
| SHOWER ROOM: |
|
| BEDROOM (1): |
13' 5" X 11' 2" (4.10m X 3.40m)
|
| BEDROOM (2): |
10' 6" X 9' 10" (3.20m X 3.00m)
|
| BEDROOM (3): |
14' 9" X 12' 10" (4.50m X 3.90m)
|
| FAMILY BATHROOM |
|


