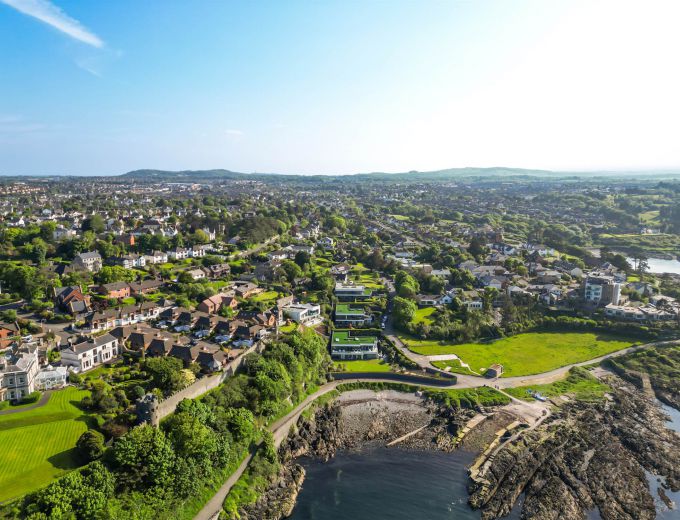This magnificent contemporary residence is situated in the beautiful Brompton Bay area of Bangor with lifetime protected and uninterrupted views that stretch from the Co Antrim headland across Belfast Lough and over to Scotland - this is something which is exceptionally rare and hugely in demand in the very top sector of the Northern Ireland property market.
Located within one of the most sought after residential locations in North Down, this stunning semi-detached home has been carefully planned and designed by Robert Gilmour Architects and custom built to the highest specification.
Over its two floors, 12 Brompton Road covers approximately 3700 sq. ft. offering reception areas which have a balance and proportion rarely offered in the Northern Ireland market, there are large rooms and private living and sleeping areas which will suit user requirements from a downsizer keen on entertaining, the professional couple keen to work from home to the large family - a home for all demographics.
With bespoke entrance gates leading into the forecourt, then additional private vehicle and pedestrian gates to the front courtyard and parking areas which lead to the gardens this is a very private and secure site.
Only moments away is the granite pier at Brompton which is busy with open water swimmers and water sports enthusiasts and open to the North Down coastal paths which stretch into Bangor Marina to the right and Helens Bay, Holywood and as far as Belfast on the left - stunning walks and a beautiful part of Northen Ireland to live.
With few opportunities of this calibre ever available to purchase in Northern Ireland, please contact us at your convenience to discuss this important opportunity.
|
|
|
|
| HALLWAY: |
30' 6" X 6' 3" (9.30m X 1.90m)
|
| UTILITY ROOM: |
11' 2" X 8' 6" (3.40m X 2.60m)
|
| Gymnasium |
15' 1" X 14' 1" (4.60m X 4.30m)
|
| KITCHEN WITH BREAKFAST AREA : |
20' 8" X 11' 10" (6.30m X 3.60m)
|
| LIVING ROOM: |
25' 7" X 21' 4" (7.80m X 6.50m)
|
| DRAWING ROOM: |
22' 12" X 14' 1" (7.00m X 4.30m)
|
| HALLWAY: |
|
| BEDROOM (4) / Cinema Room |
14' 5" X 13' 1" (4.40m X 4.00m)
|
| BATHROOM: |
9' 10" X 8' 10" (3.00m X 2.70m)
|
| Storage |
9' 6" X 4' 3" (2.90m X 1.30m)
|
| BEDROOM (3): |
14' 1" X 14' 1" (4.30m X 4.30m)
|
| BEDROOM (2): |
19' 4" X 10' 2" (5.90m X 3.10m)
|
| ENSUITE SHOWER ROOM: |
|
| BEDROOM (5): |
14' 9" X 12' 2" (4.50m X 3.70m)
|
| BEDROOM (1): |
16' 9" X 12' 10" (5.10m X 3.90m)
|
| DRESSING ROOM: |
10' 6" X 7' 3" (3.20m X 2.20m)
|
| ENSUITE BATHROOM: |
12' 10" X 8' 10" (3.90m X 2.70m)
|
|
|


